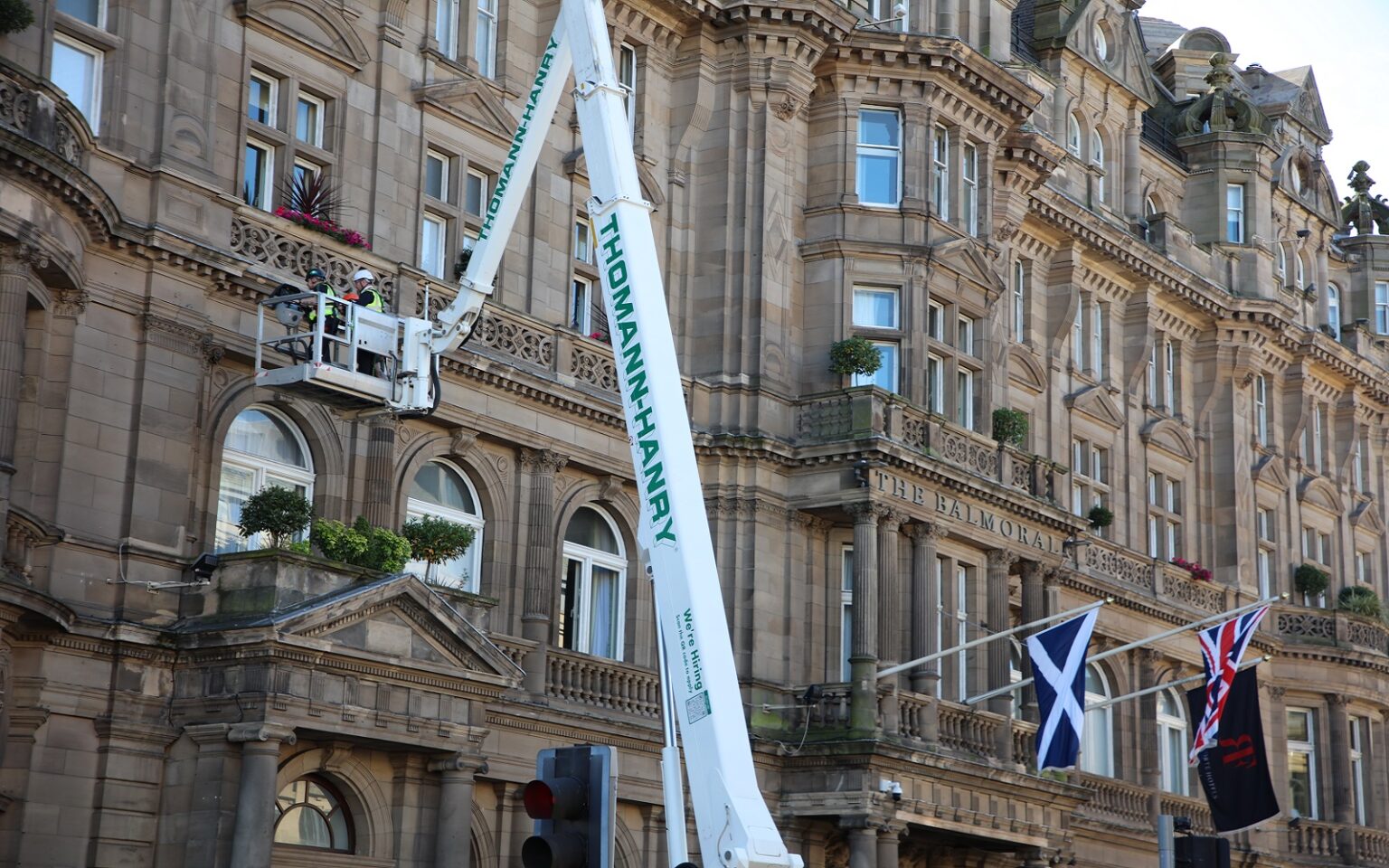Thomann-Hanry conducted the façade survey for the Category B listed hotel, The Balmoral in Edinburgh, a property that has been an icon of the Edinburgh skyline since it opened its doors to paying customers back in 1902. Located in the heart of the city, it has cemented its position as one of the great hotels of Scotland. The building design was due to an open competition in 1895 by the North British Railway Company for a new railway hotel adjacent to the newly rebuilt Waverley Station.
The 167-room hotel was tied to the railways from the start, through 1948 and the nationalisation of the railways, and it wasn’t until railway privatisation in 1983 when the hotel was taken into private ownership. The hotel closed for major refurbishment work in 1988 and was formally re-opened in June 1991 by Sir Sean Connery. In 1997 the hotel was sold to the current owners – Rocco Forte Hotels.
The Balmoral is situated with main roads on two sides, a steep staircase leading to Waverley Station on one side, and, to the rear, the main glass and steel canopy of the busy mainline station. This means traditional scaffolding would have been both time consuming and expensive to construct. Through using a mixture of MEWP (Mobile Elevating Work Platforms) and drone, Thomann-Hanry was able to get up close to the façade, inspect, and record any issues or areas of concern.
A great solo travel tip spotted this week on Hotel Designs.




