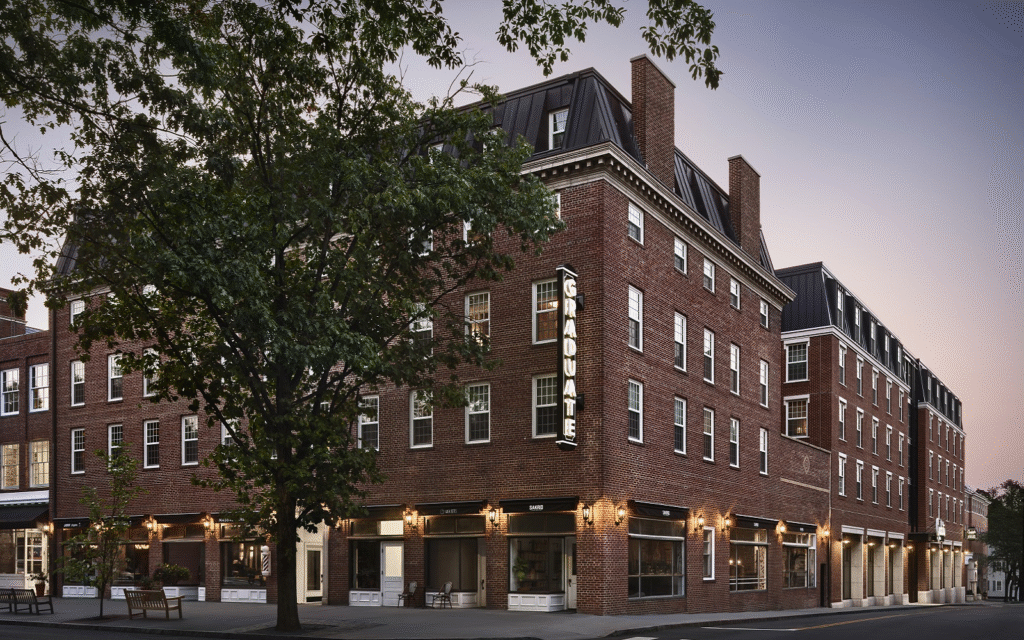Following the prior work with the Graduate by Hilton brand on The Graduate Roosevelt Island in 2021, design firm, Stonehill Taylor, led by founder and president Paul Taylor, reimagined the Graduate by Hilton Princeton with a design guided by a meticulous attention to detail and a profound understanding of historical context.
The 1926, five-story building featured storerooms on the first floor, offices on the second and third floors, and a dormitory for university students on the fourth and fifth floors. A garage and storage warehouse were located at the rear of the building. Stonehill Taylor constructed a five-story addition to the original historic building, connected by a bridge which allows for a continuous flow between the old and the new buildings. The property will now open with almost 5,000 sq. ft. of public space and 180 hotel guestrooms. This expansion integrates contemporary amenities with the timeless charm of the existing architecture, catering to the evolving tastes of guests while honouring the historically significant surroundings.
The restoration efforts extend to the historic building itself, with specific attention given to the replacement of the original single-pane, non-thermally broken windows. These have been upgraded to double-glazed, thermally broken aluminium windows that faithfully replicate the existing design. This enhancement significantly boosts thermal resistance and minimizes heat loss. Stonehill Taylor set out to create a space that respects the original charm at 10 Chambers Street while also incorporating up-to-date details like the aluminium profile beams lining the main entrance of the hotel and the marquee constructed of steel.
A great solo travel tip spotted this week on Hotel Designs.




